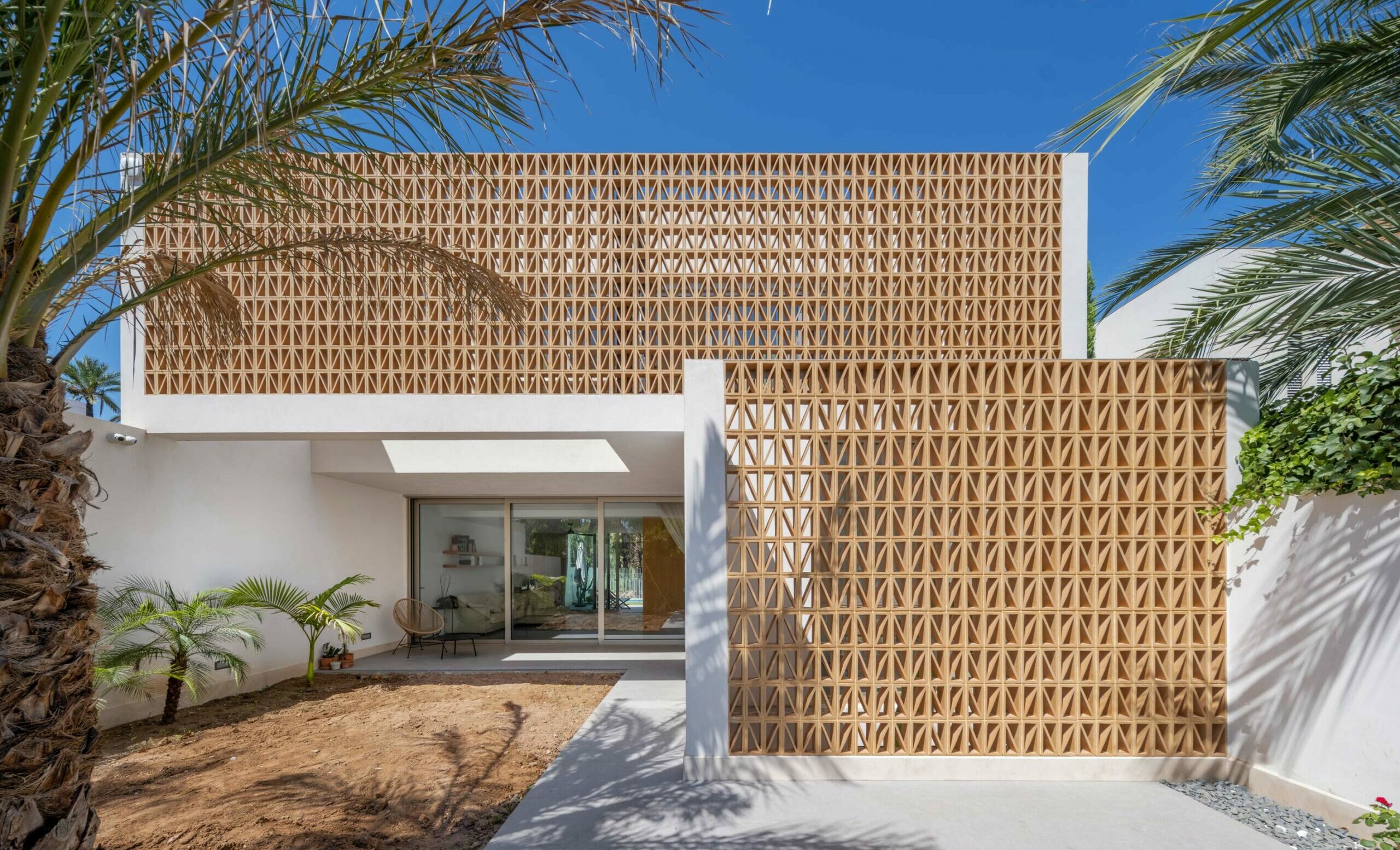HOUSE J+J

SEMI-DETACHED SINGLE-FAMILY HOUSE
Client: Private Date: 2023 Categories: Single Family Housing
Judit and Jaime, a young couple, with their two young children, commissioned us this house in a residential area, where Jaime, very close, had spent his childhood at his parents’ house, and therefore knew very well.
The plot has a good orientation to the east, facing the urban area, community and neighborhood, more exposed, and the rear facade, facing west, with the disadvantage of excessive sun exposure in summer, but with the best views that can be had in a city, which is towards a beautiful lush palm orchard, living wonder inherited from the Islamic wisdom of appropriation of the landscape.
The house has 3 floors:
- A basement, below ground level, which is fed by two courtyards that provide ventilation, lighting, life, …
- First floor, which is only defined by two large windows to the east and west that open wide turn the house into a continuous garden occupying the entire size of the plot, being defined then this covered space-lounge only by the shadow of the forging.
- On the second floor the bedrooms and bathrooms are oriented to the east, screened by traditional latticework, similar to those used in rural areas in centuries-old buildings, for railings and chambers, in latticework then made with ceramic rasillas, to provide ventilation and privacy. And towards the west orientation the master bedroom-dressing room-bathroom that, protected by a flight, appropriates the palm grove in a decisive way.
The rest of the construction details will be materialized by the vegetation that, little by little, will gradually take shape, from the basement, first floor, second floor and roof, and that will wrap the way of living and growing in this home.
Design: Rocamora Diseño y Arquitectura Builder: Proyectable Air conditioning: HIDROCONFORT Ceramic latticework: CERAMICA A MANO ALZADA Kitchen: OCRE Photography: David Frutos

