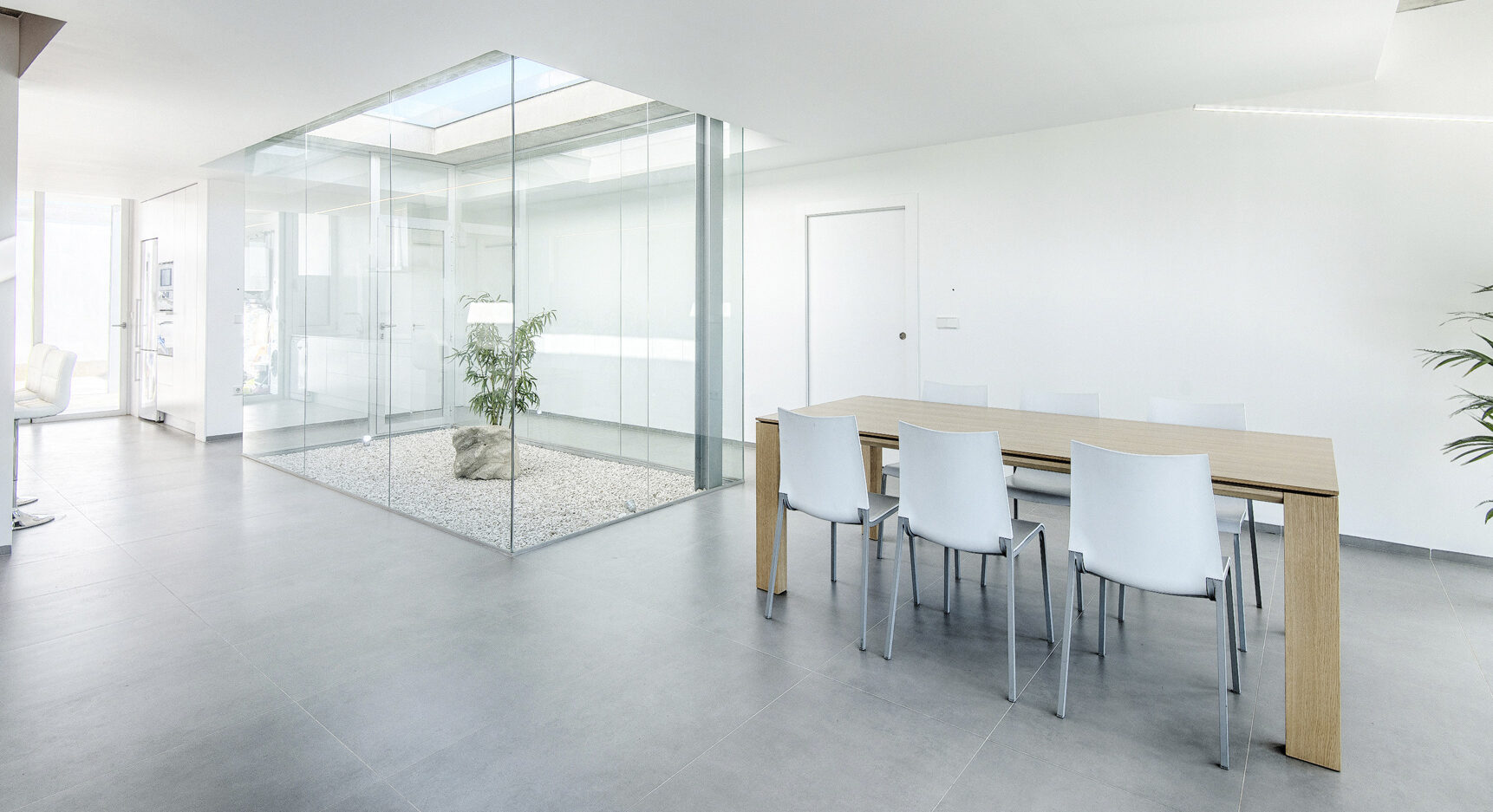FAENETA 2.0.

SINGLE-FAMILY HOUSE
Client: Private Date: 2018 Categories: Integral Remodeling, Single Family Home
CTAA 2022 Award in the category “New building”.
This house was originally a 19th century farmhouse in the Camp d’Elx. When we first visited the site, we found a traditional house in precarious conditions, with a fallen roof and in an advanced state of ruin.
This new house makes use of the original walls, and even incorporates some of them into the new structure. It also makes use of the existing openings to create diaphanous and illuminated spaces that make the most of the south orientation of the house.
The house, now with the purpose of housing a program no longer linked to the exploitation of the orchards, is designed with the same virtues that tradition dictated for these buildings and the climate of Elche, Mediterranean, inland, facing the porch to the south, bedrooms to the east, cross ventilation porch-backyard, west orientation controlled by the aggressive west in summer …
Now the house is developed on the plot and is inserted in it with all these tools of the inherited experience, but appropriating the orchards and the new pool as an annex landscape, as a near horizon line. In order to ensure visual continuity between the interior and exterior of the house, glass and aluminum carpentry are used to convert the porch into a large window that allows light to pass through and exposes the outdoor infinity pool which, in turn, serves to mark the step where the living area ends and the orange groves begin.
The whitewashed walls, the flat roof, the large openings to the north, the fluidity of the space of the daytime uses with the interior space make the solution of continuity between the built and the surroundings with the plot have a vital continuity, an enjoyment of the plot characteristic of the XXI century.
Location: Elche (Alicante) Photography: CabreraPhoto

