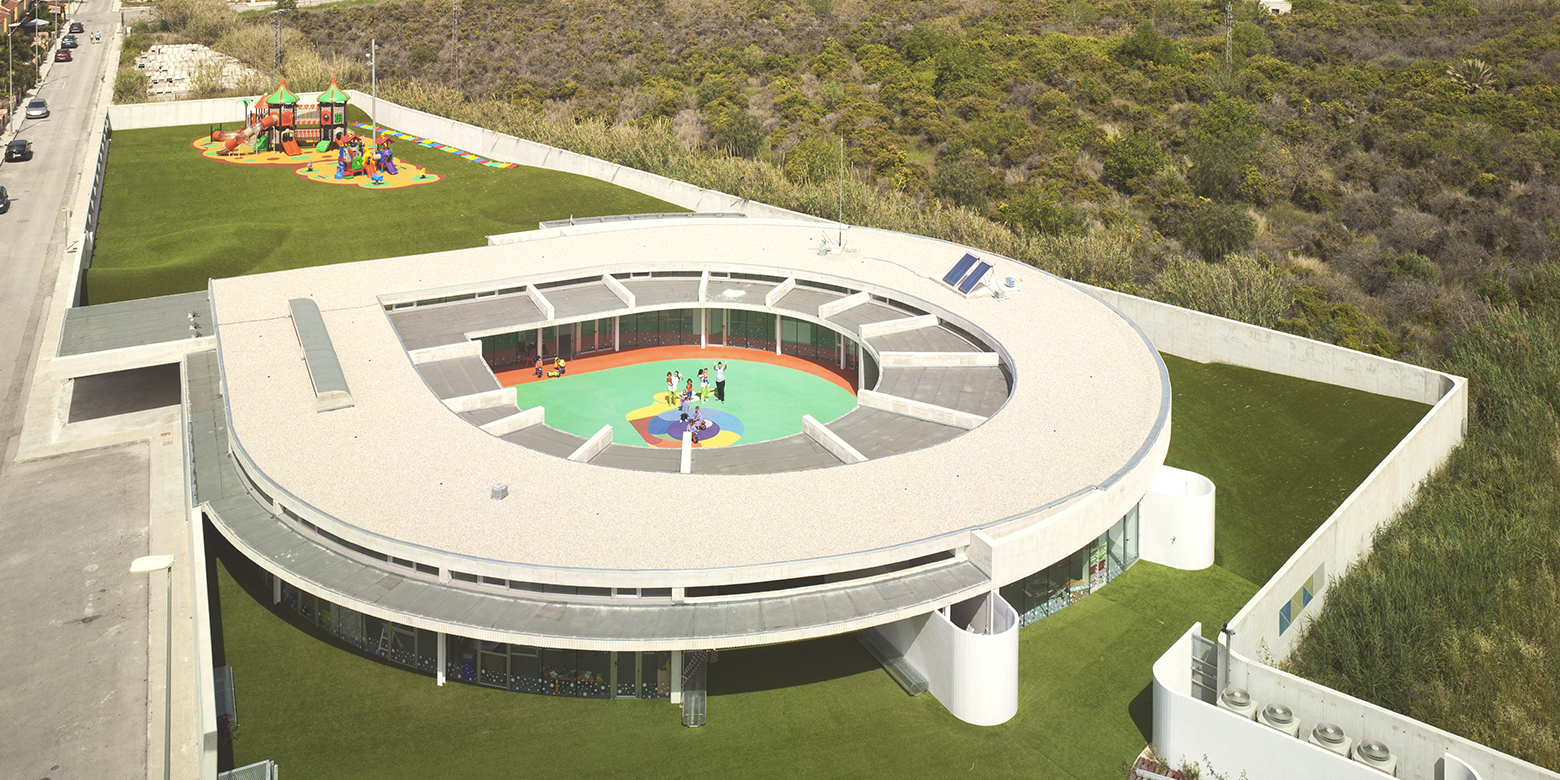LA MONSINA

CHILDREN’S EDUCATION CENTER
Co-author: Alexandre Marcos Client: Privado Date: 2012 Categories:
Buildings, Education
1st Prize Architecture COACV ( 2013-2014)
Ascer National Awards Finalist ( 2013)
Recent Architecture Exhibition in Alicante 2012-2013 (Work selected by the CTAA)
Once upon a time in the outskirts of a small town in the Vega Baja of Alicante, Callosa del Segura, a nursery school of first and second cycle was built. This was conceived as a link between two very different worlds, the world of children where innocence, play, surprise, discovery, fascination and the senses lived; and the world of adults where responsibility, work, hierarchy, functionality, economy and rationality ruled.
From the beginning until the materialization, attention was paid to the ambiguity and duality between these two worlds, and the relationships between them, on the one hand paying attention to the sensations, the play of scales and the discovery of the spaces it houses from a height of no more than one meter, and on the other to a sectorization of space through pieces that follow one another and are arranged for perfect control and functionality at a height of more than one and a half meters.
Thus access to the school is through a walkway that begins in a covered outdoor space that picks you up from the street and projects you inside like the mirror to Alice, and as a game introduces children into the building, while establishing a clear differentiation between public and private space.
The envelope of the school is transformed into a continuous fold that resolves the issues of orientation, lighting and ventilation, the children towards their classrooms, and the covered outdoor spaces that become a new extension of the classrooms. A large roof that unfolds, welcomes all the pieces creating in its upper part a decomposition of planes that facilitates the illumination and ventilation of the different functional spaces of the school, constituting the only element under which the pieces of the classrooms are sheltered, as if it were a shadow. In this way, the children pass through different indoor-outdoor spaces with variations in height, thus activating visual sensations. In a world of shadows and transparencies, where the interior divisions are considered as functional elements of separation that play with the children’s scales and delimit the spaces, the ceramic elements become very important, since they are made with a ceramic material (red body) of pure color, white, glazed with brightness (without bevel) that attract the attention of the little ones and like the little chocolate house attracts them to the interior, with a format of 10×20 cms placed vertically to absorb the continuities and curves present, and with a great feature, its unalterable character over time (and of course hygienic) and its quality of recovering something almost handmade, something belonging to a Mediterranean tradition that will be introduced in the minds of the little ones from their childhood through games.
This envelope is complemented by a large courtyard common to all classrooms that functions as a playground that dialogues with the rest of the topographic plot.
Externally, the classrooms are associated with the large garden that constitutes the rest of the plot, which is shown as an extension of the classrooms, protected from the sun and rain through a covered porch.
The building, therefore, is perceived from the surroundings as a large floating canopy under which a world of color and textures is displayed, inviting the child to dive in and chase the white rabbit.
Location: Callosa del Segura (Alicante) Photo: David Frutos

