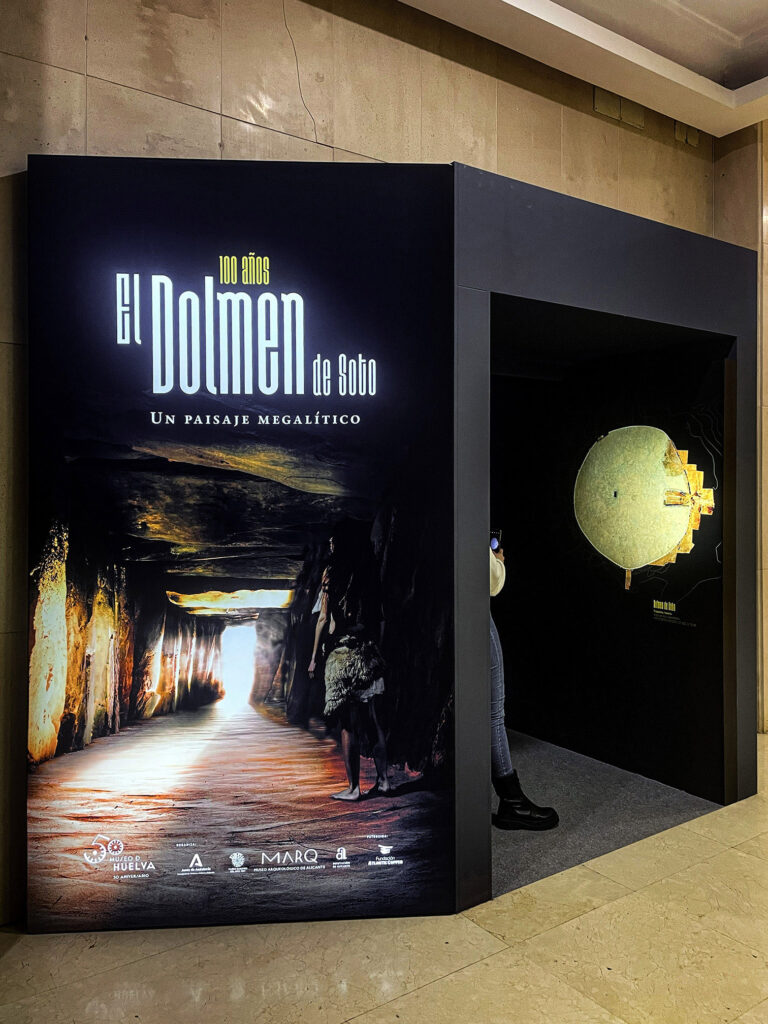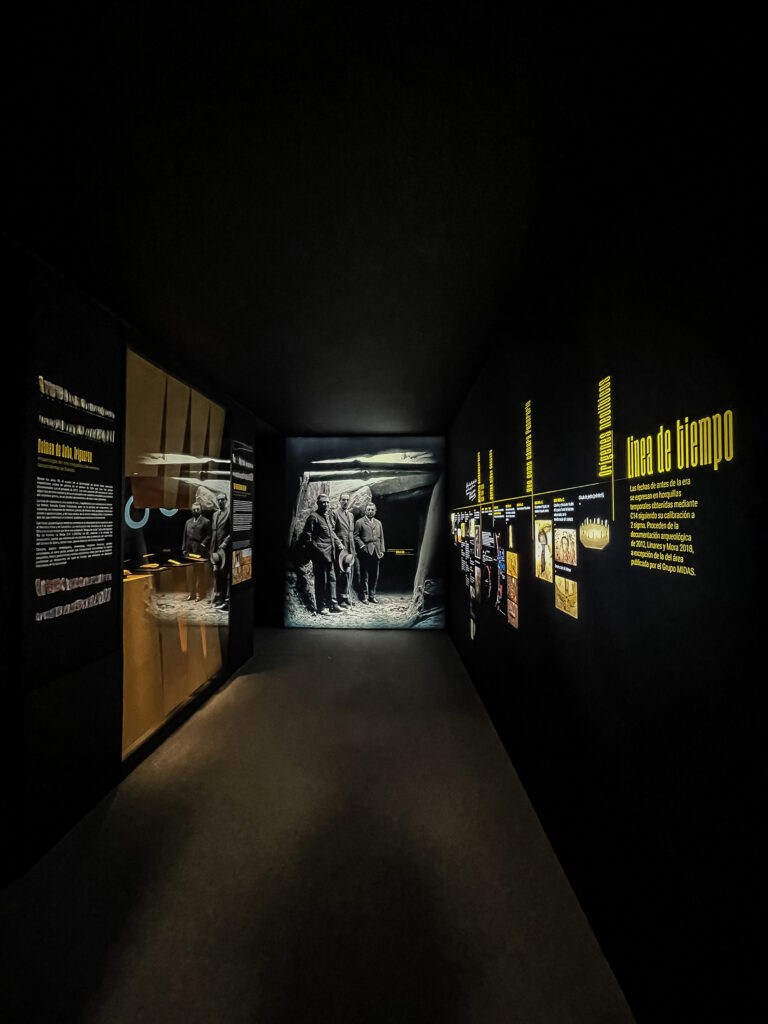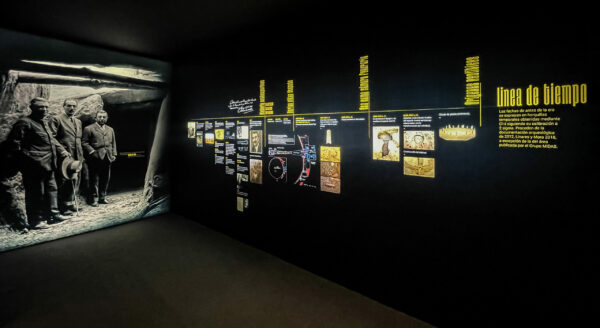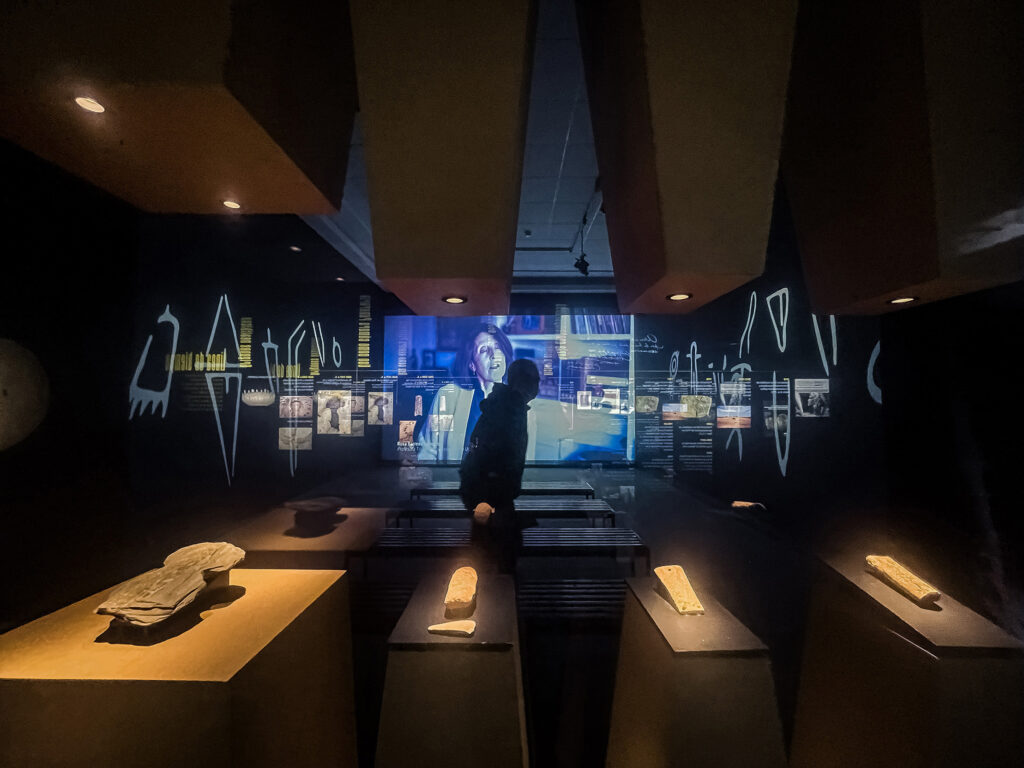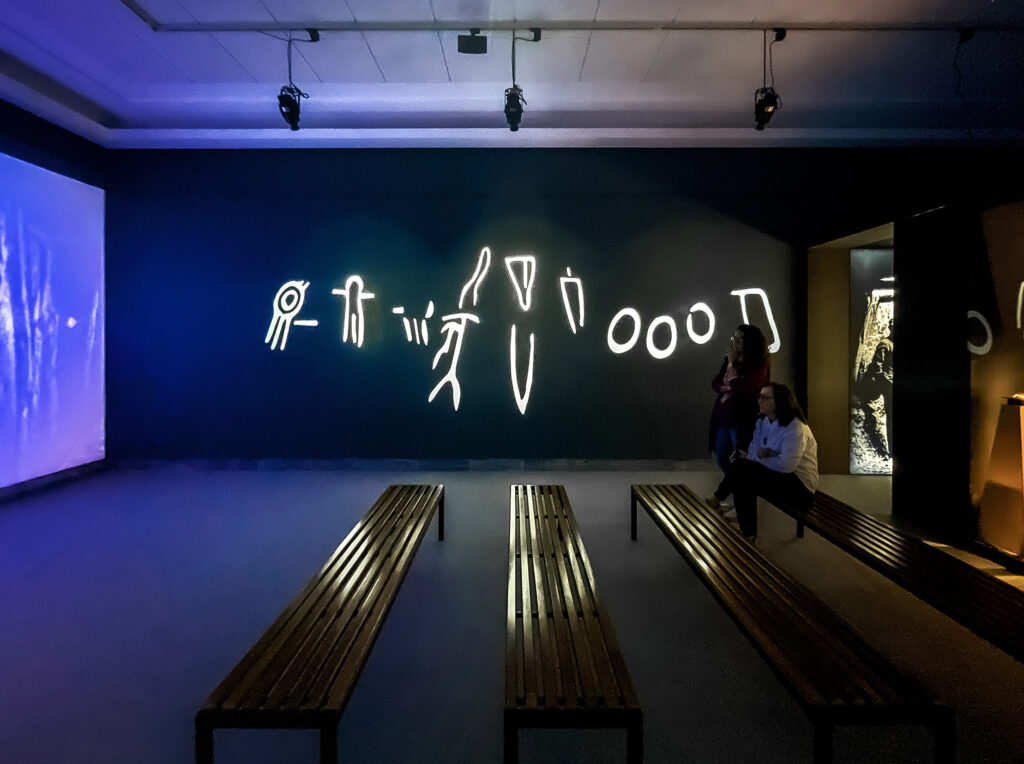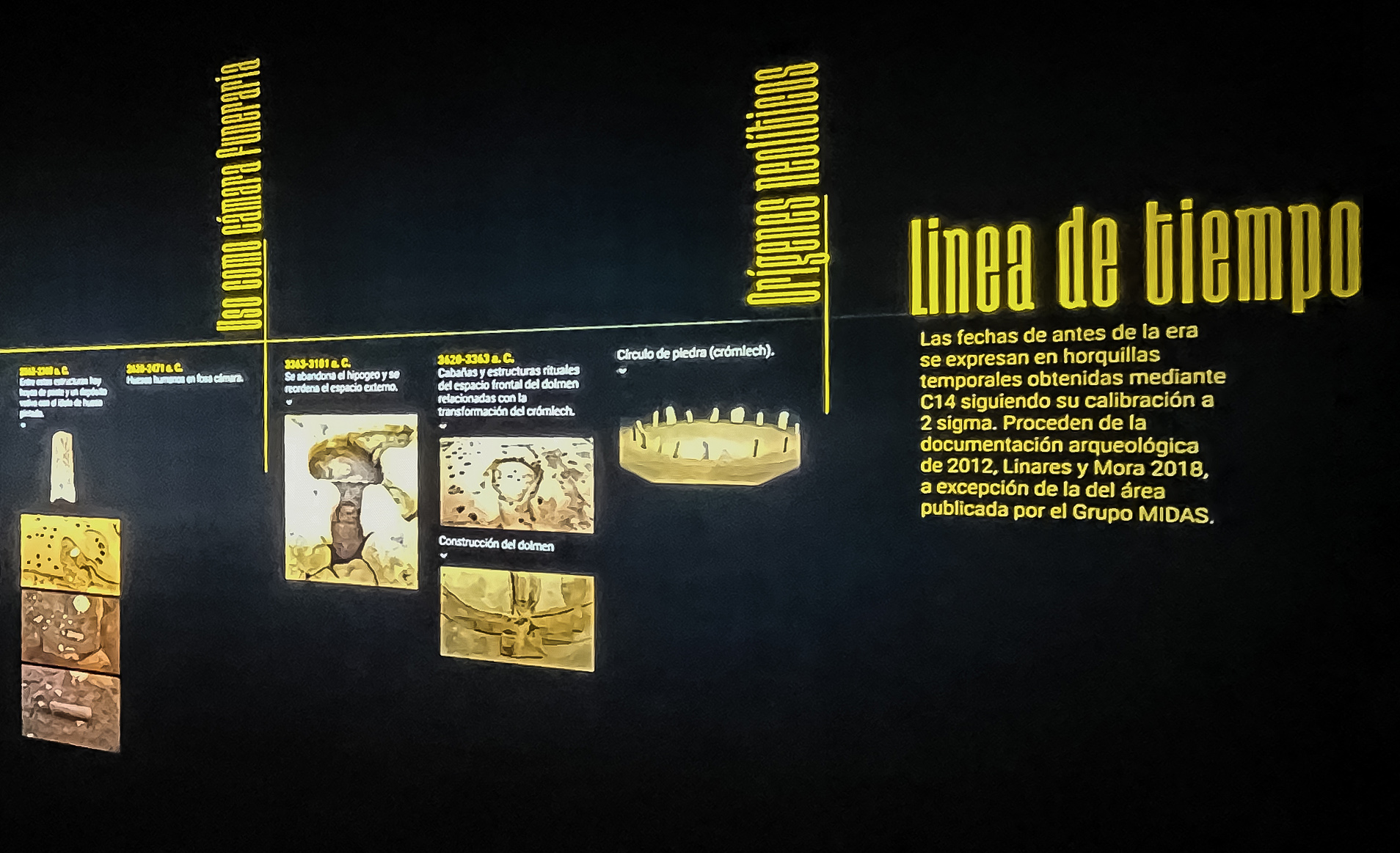ACCESS TO THE FOOTWEAR MUSEUM
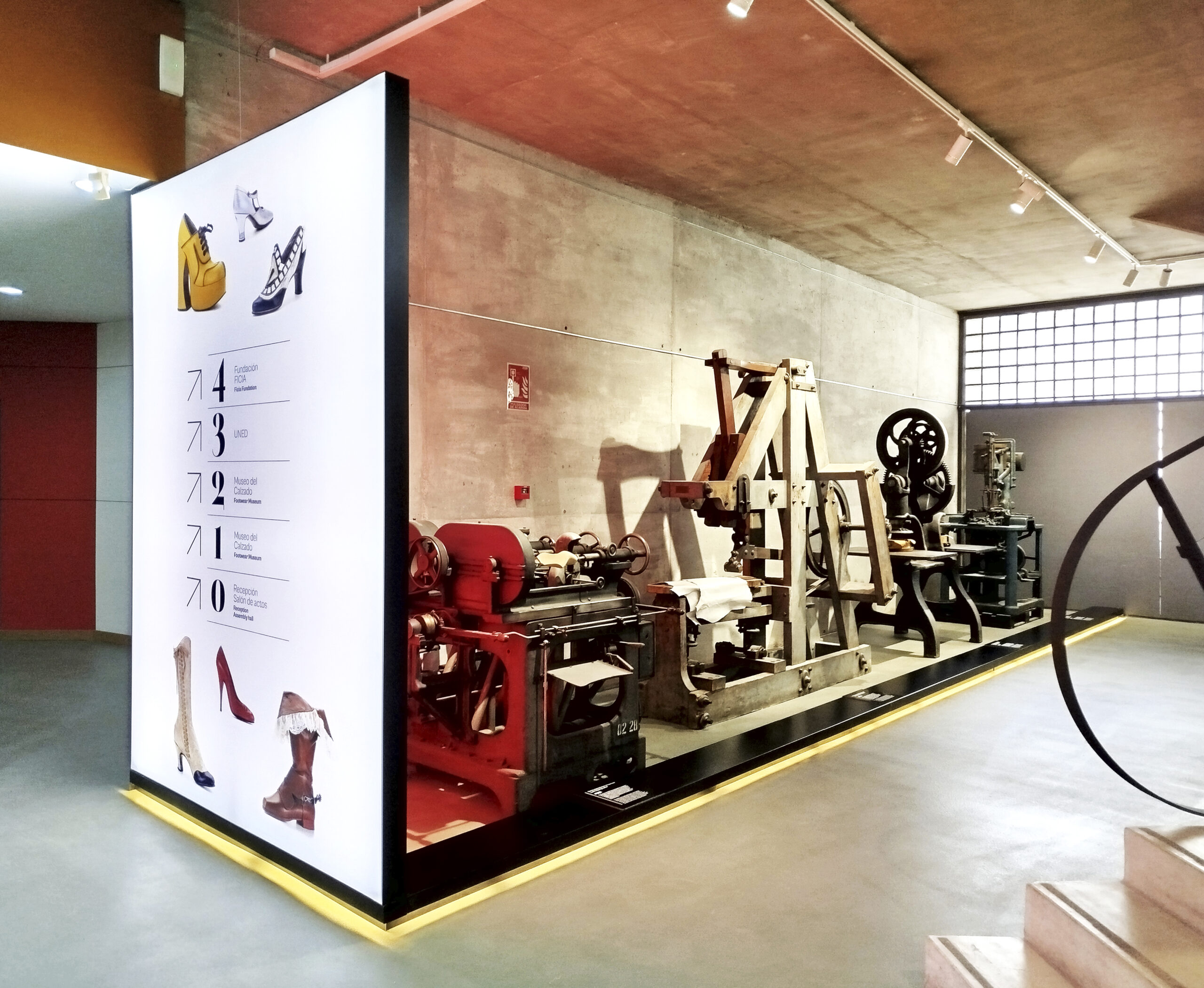
Design and renovation of access and reception
Promoter: Fundación Cultural Privada Museo del Calzado Date: 2025 Category: Permanent Exhibition Design
Location: Elda, Alicante Museological project, design and museography: Rocamora Diseño y Arquitectura Audiovisual Design: Rocamora Diseño y Arquitectura Execution: Proyectable Estudoi
Intervention in access
The intervention in the Footwear Museum of Elda has been aimed at improving access and the adequacy of the reception to optimize the visitor experience. This project included the installation of a large printed canvas on the façade to reinforce the museum’s identity in the urban environment and the replacement of an area of exterior carpentry to improve the building’s accessibility and visibility.
Reception design
A circular customer service cabinet has been designed to meet accessibility and functionality criteria. This element has two heights: on the outside, 1.10 m for visitor service, and on the inside, 75 cm to facilitate the work of staff and allow access to wheelchair users, with a lower opening adapted to accessibility regulations. At the rear of the reception area there are four doors: three as storage cabinets and one leading to a technical room.
Store space and lockers
A multifunctional circular curved-top cabinet has been incorporated to integrate the store and visitor lockers. In its display front, organized in four heights with lighting, the base functions as a closed warehouse and the three upper levels as a product display. In the rear area, reserved for privacy, 24 lockers have been provided for the deposit of personal belongings before the start of the visit.
Audiovisual room
For the introduction to the museum tour, an audiovisual projection room has been set up, equipped with a projection screen and LED projector, benches with lower lighting to facilitate circulation without interfering with the projection and a connection point on the ceiling to improve the layout of the projector.
Museographic introduction
From the entrance of the museum, a large format printed textile, backlit on both sides, has been implemented. This element functions as an informative directory of the museum on the front side, while on the back side it introduces the visitor to the industrial heritage of footwear. An exhibition area has been set up with historical machinery that narrates the industrialization of footwear. To organize the space, a catenary has been installed in the pavement that serves a dual function: support for information signs and separation between the circulation area and the exhibition area.
Improved accessibility and signage
The project has included improvements in lighting, paving and signage to ensure visitor orientation. The intervention in the reception and exhibition spaces has prioritized accessibility, incorporating elements adapted for people with reduced mobility. This adaptation has transformed the entrance to the Footwear Museum, turning it into a threshold that merges identity, functionality and museographic narrative.

