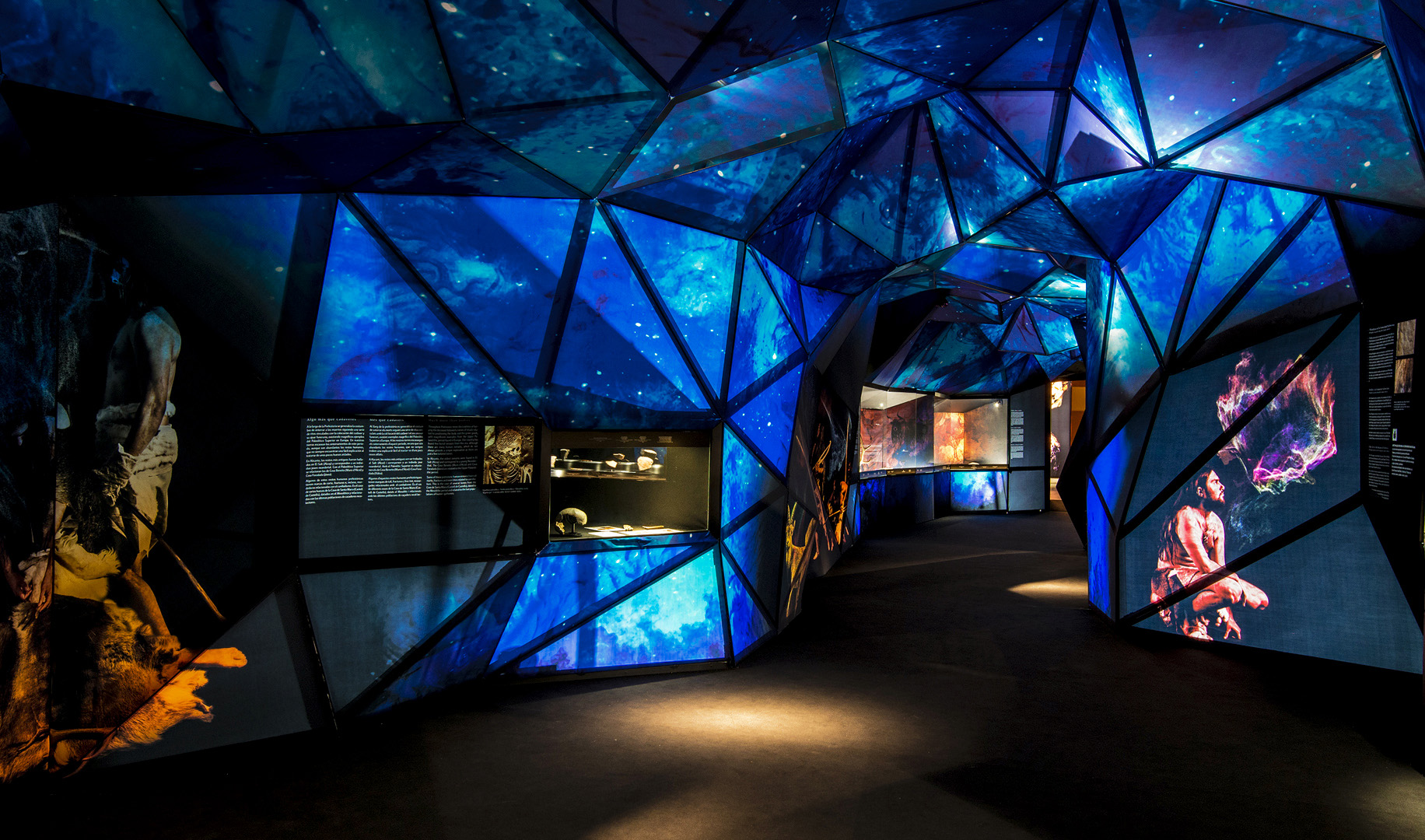RUPESTRE

THE FIRST SANCTUARIES
Client: Archaeological Museum of Alicante (MARQ) Date: 2018 Co-Author: Rafael Pérez Jiménez Categories: Archaeology, Temporary Exhibition
GERMAN DESIGN AWARDS 2020
(Excellent Architecture. Fair and Exhibition)
SILVER EMPORIA 2018 (For the best installation of an ephemeral, non-traveling exhibition).
The architectural project for the exhibition “Rupestre. The first sanctuaries” has as protagonists the paintings present in caves or “shelters” that were painted on the rock more than 10,000 years ago.
It is a museography project that extends over three exhibition halls of the museum, which as a whole invite visitors to a journey through time. The objective of this exhibition is to highlight the value of these cave paintings, explain their origin, interpretation and context, with the peculiarity of not having tangible objects.
The aim is to transport the visitor to the place where the works were carried out, through an architecture that activates the springs of memory and exalts sensations, making use of a scenography that offers both a spatial and landscape experience.
The challenge of the project was to create the support to transport the visitor, with the sum of all his perceptions, to the place where the paintings were made. Using wood, metal and textile as supports to solve the design and a complex and abstract architecture, not working with the literal, but through the springs that activate the memory of the visitor.
We adapted to the existing space, offering with metallic structures and textiles the recreation of the interior of a cave in room one, a mountain shelter in room two and the floor plan of the interior of the ALTAMIRA CAVE as inspiration for the table in room three, where we offer didactics, archaeological pieces and working drawings.
Location: MARQ, Alicante Photographs: CabreraPhoto

