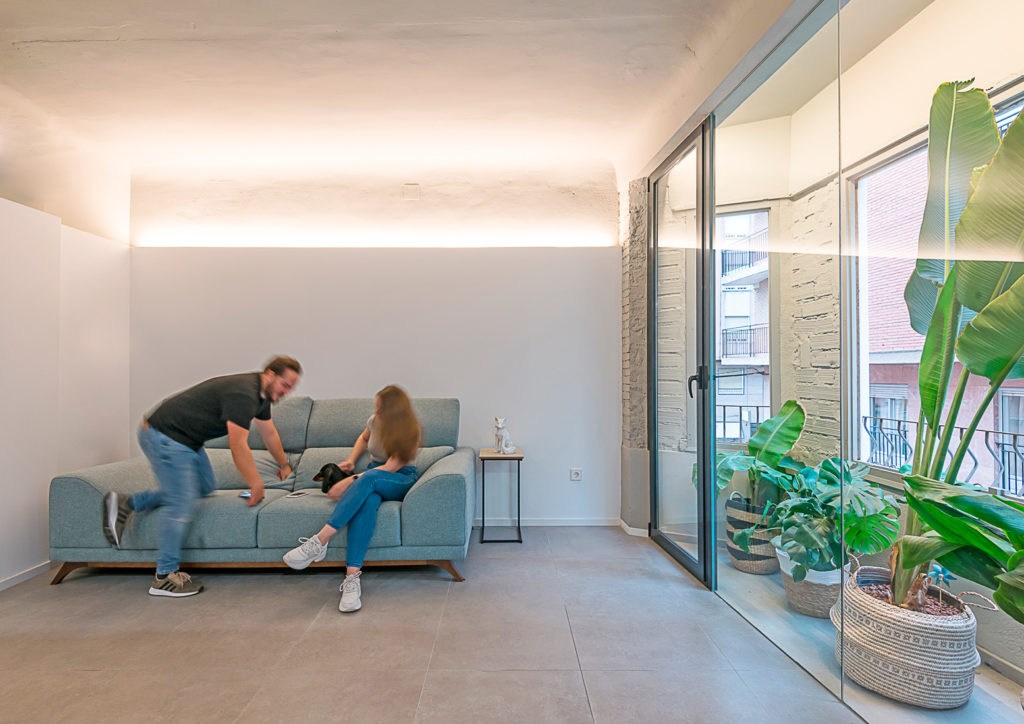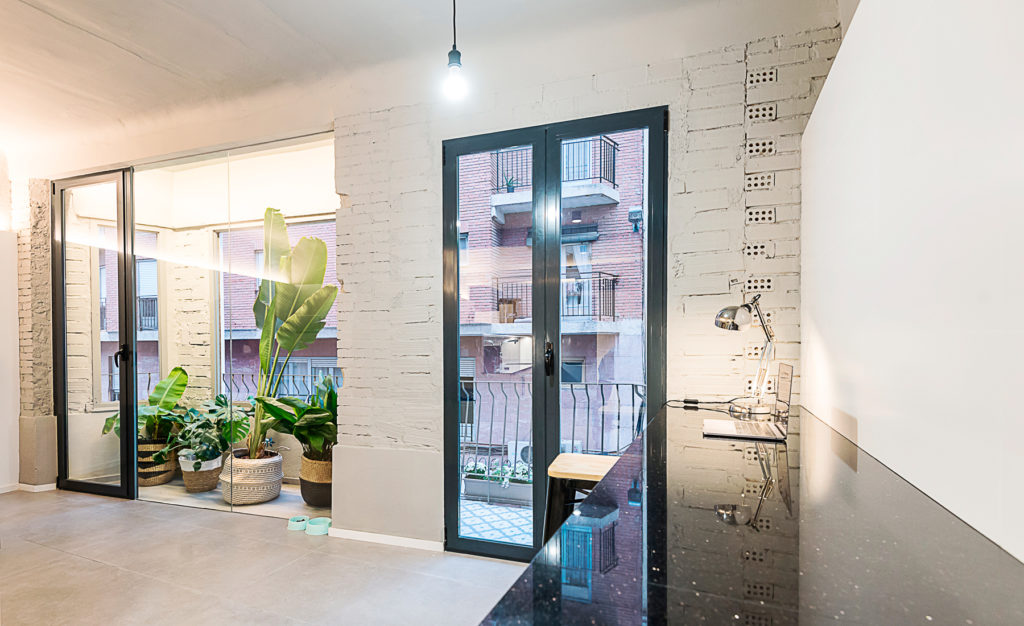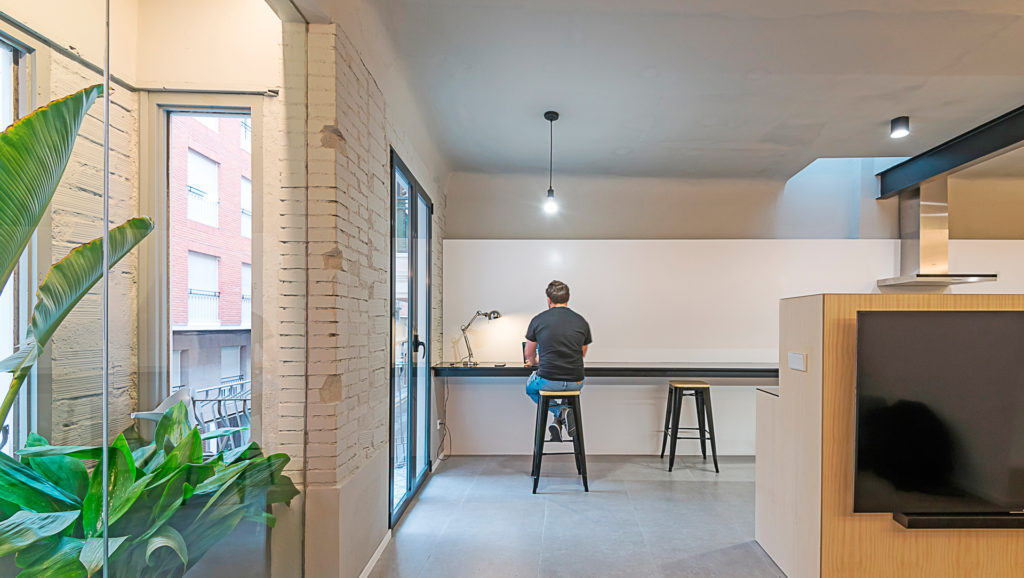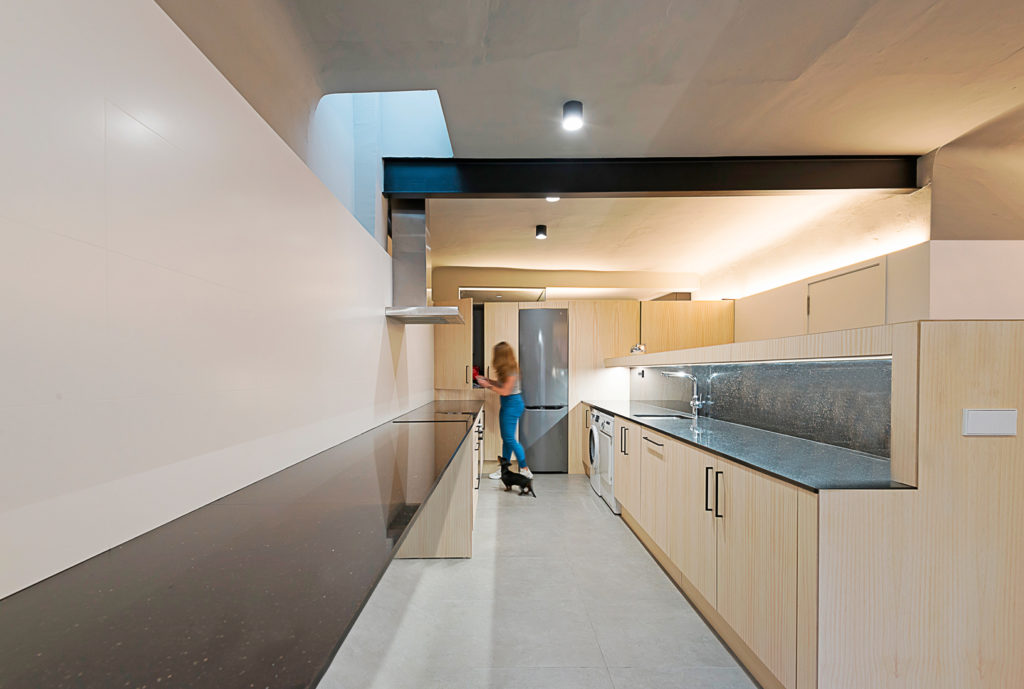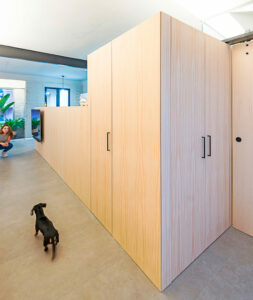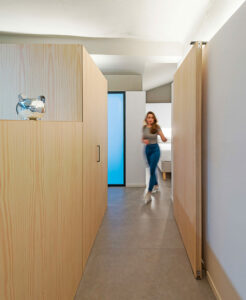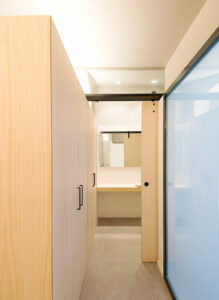This house is an interior renovation of 53m2, built in the 50’s that has never been remodeled before. With a budget of approximately 42,000 euros, including facade, roof waterproofing and stairwell painting, the ingenuity and work, hand in hand, with the property and the builder was necessarily precise and fluid in order to achieve success in this home for Cristiana and Jose.
A 2.50 paneling clads the entire perimeter of the house, providing insulation, lighting, finishing and new installations.
No furniture reaches more than 2.30 m in height. The kitchen-living room is articulated with a 1.40 m low furniture; kitchen countertop, hall or living room furniture at the same time.
A small overhang on the façade was established as a patio-garden, a more economical solution than changing all the carpentry and insulating-rehabilitating such a large number of construction problems. This decision gave the house a pleasant and intimate relationship with the exterior.
